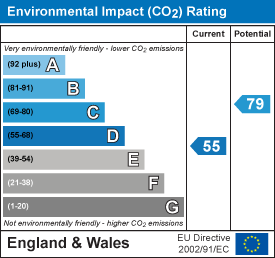Buckland Newton, Dorchester
3 Bed Bungalow - Detached
DT2 7DJ
Key Points
Reception Rooms
 2
2Bedrooms
 3
3Bathrooms
 1
1
Reception Rooms
Bedrooms
Bathrooms
£595,000
Property Overview
This three bedroom detached bungalow offers a great opportunity to acquire a desirable residence favourably situated in the sought after village of Buckland Newton, set within approximately three and a half acres of land that provide a plethora of wonderful space in which to enjoy its peaceful and tranquil setting. The property offers light and spacious accommodation comprising two reception rooms, a well appointed kitchen/breakfast room, three double bedrooms, a family bathroom and a cloakroom. There are two garages and ample off road parking. EPC rating D.
Get In Touch
Property Description
string(8) "30018407"
Situation
The property is situated within Buckland Newton, a delightful village situated within Dorset located between the market town of Sherborne to the North with its beautiful Abbey and the Historic county town of Dorchester to the South, steeped in history enjoying a central position along the Jurassic Coastline and also some of the county’s most noted period architecture, all set amongst a beautiful rural countryside. The village itself offers a thriving shop, a pub, a school, a village hall and a church.
Key Features
Entrance is gained via a hallway that sets the tone for the rest of the property, with generous room sizes and plentiful natural light creating an open and spacious feel.
The property benefits from two generous reception rooms. The sitting room enjoys a triple aspect, offering windows to both the front and side and a set of French doors to the rear that provide access to the garden and extensive grounds. The room features a stone fireplace with electric fire, wooden mantel and limestone hearth. A separate dining room provides additional living accommodation and offers access to the kitchen/breakfast room.
The kitchen/breakfast room enjoys a spacious and social feel. The kitchen is well appointed, fitted with a comprehensive range of wall and base level units that provide ample storage options with work surface over. Space is provided for appliances and there is ample room for a dining table, lending itself perfectly to modern living.
There are three good size bedrooms and a family bathroom fitted with a suite comprising a low level wc, a vanity wash hand basin with storage cupboard below and a panel enclosed bath. The property benefits from a separate cloakroom with low level wc and wash hand basin.
Externally the property is set within approximately three and a half acres of attractive grounds that offer a formal garden, an orchard, a selection of vegetable plots, pasture land and the framework for a poly tunnel. There are two garages, one with a utility area, and a generous driveway that provides additional off road parking for up to six vehicles.
The property benefits from two generous reception rooms. The sitting room enjoys a triple aspect, offering windows to both the front and side and a set of French doors to the rear that provide access to the garden and extensive grounds. The room features a stone fireplace with electric fire, wooden mantel and limestone hearth. A separate dining room provides additional living accommodation and offers access to the kitchen/breakfast room.
The kitchen/breakfast room enjoys a spacious and social feel. The kitchen is well appointed, fitted with a comprehensive range of wall and base level units that provide ample storage options with work surface over. Space is provided for appliances and there is ample room for a dining table, lending itself perfectly to modern living.
There are three good size bedrooms and a family bathroom fitted with a suite comprising a low level wc, a vanity wash hand basin with storage cupboard below and a panel enclosed bath. The property benefits from a separate cloakroom with low level wc and wash hand basin.
Externally the property is set within approximately three and a half acres of attractive grounds that offer a formal garden, an orchard, a selection of vegetable plots, pasture land and the framework for a poly tunnel. There are two garages, one with a utility area, and a generous driveway that provides additional off road parking for up to six vehicles.
Room Dimensions
Sitting Room
6.71m x 3.61m (22’0″ x 11’10”)
Kitchen/Breakfast Room
4.57m x 3.30m (15’0″ x 10’10”)
Dining Room
3.61m x 2.69m (11’10” x 8’10”)
Bedroom One
3.91m x 3.02m (12’10” x 9’11”)
Bedroom Two
3.89m x 3.02m (12’09” x 9’11”)
Bedroom Three
3.91m x 3.02m (12’10” x 9’11”)
Services
Mains electricity and water are connected. Septic tank. Oil fired central heating. Broadband and satellite are available also.
Local Authorities
Dorset Council
County Hall
Colliton Park
Dorchester
Dorset
DT1 1XJ
Tel: 01305 211970
We are advised that the council tax band is D
County Hall
Colliton Park
Dorchester
Dorset
DT1 1XJ
Tel: 01305 211970
We are advised that the council tax band is D
Viewings
Strictly by appointment with the sole agents:
Parkers Property Consultants and Valuers Tel: 01305 340860
COVID-19 – Please note that viewings can only be offered to clients in a position to proceed to purchase and are undertaken with strict safety measures in place.
Parkers Property Consultants and Valuers Tel: 01305 340860
COVID-19 – Please note that viewings can only be offered to clients in a position to proceed to purchase and are undertaken with strict safety measures in place.



