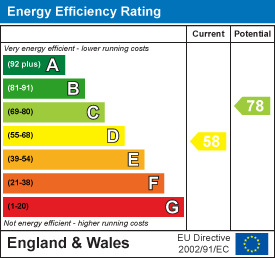The Gables, Albert Road, Dorchester
2 Bed Apartment - Ground Floor
DT1 1SG
Key Points
Reception Rooms
 1
1Bedrooms
 2
2Bathrooms
 2
2
Reception Rooms
Bedrooms
Bathrooms
Offers in excess of £275,000
Property Overview
This ground floor apartment offers the ideal location, close to the town centre and further amenities. Accommodation consists of a generous kitchen/diner, spacious sititng room, two double bedrooms, utility/shower room and en-suite facilities. Externally, the property offers a private area as well as an allocated parking space. There is separate parking for visitors. Residents can also enjoy the communal gardens. EPC rating D.
Property Description
Situation
The county town of Dorchester is steeped in history enjoying a central position along the Jurassic Coastline and also some of the county’s most noted period architecture, all set amongst beautiful rural countryside. Dorchester offers a plethora of shopping and social facilities. Two cinemas, several museums, History centre, leisure centre, weekly market, many excellent restaurants and public houses and riverside walks. The catchment schools are highly rated and very popular with those in and around the Dorchester area. Doctors, dentist’s surgeries and the Dorset County Hospital are close by. There are train links to London Waterloo, Bristol Temple Meads and Weymouth and other coastal towns and villages, as well as regular bus routes to nearby communities.
Accommodation
Ground Floor
Sitting Room
8.18m x 4.83m max (26’10” x 15’10” max)
The sitting room provides generous dimensions and offers a central fireplace with surround and mantle that provides the perfect focal point. The room features high ceilings and a large front aspect window, creating a spacious and open feel whilst enjoying the outlook onto the communal gardens.
Kitchen/Diner
6.02m x 5.05m (19’09” x 16’07”)
The modern kitchen/diner, set within neutral tones, is fitted with a range of wall and base level units with worksurfaces over and tiled splashback. Integral appliances include a sink and drainer, double oven and hob with extractor hood over. The room offers space for a dining table and chairs and is finished with tiled flooring throughout.
Bedrooms
Both bedrooms are double with bedroom one offering a large bay window and an en-suite bathroom consisting of an enclosed bath, WC and wash hand basin.
Bedroom One
4.19m x 3.81m max (13’09” x 12’06” max)
Bedroom Two
3.96m x 3.07m (13’00” x 10’01”)
Utility/Shower Room
4.09m x 2.69m max (13’05” x 8’10” max)
The shower room is fitted with a suite comprising a low level wc, a pedestal wash hand basin and a shower cubicle and is finished with part tiled walls. The room offers an additional work surface with space under for further appliances. A rear aspect window provides the room with natural light.
Outside
Externally, the property offers a private area accessed via a pedestrian gate and a door from the kitchen/diner. There is an allocated parking space as well as a number of spaces for visitors.
Agents Notes
There are 999 years on the lease from 25th of March1989.
There is a ground rent charge of £50.
There is an annual service charge of £2175.36
There is a ground rent charge of £50.
There is an annual service charge of £2175.36
Services
Mains electricity, water and drainage are connected. Gas fired central heating.
Local Authorities
Dorset Council,
County Hall
Colliton Park
Dorchester
Dorset
DT1 1XJ
Tel: 01305 211970
We are advised that the council tax band is D
County Hall
Colliton Park
Dorchester
Dorset
DT1 1XJ
Tel: 01305 211970
We are advised that the council tax band is D
Viewings
Strictly by appointment with the sole agents:
Parkers Property Consultants and Valuers
Tel: 01305 340860
Parkers Property Consultants and Valuers
Tel: 01305 340860









